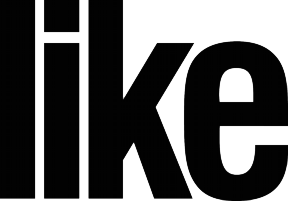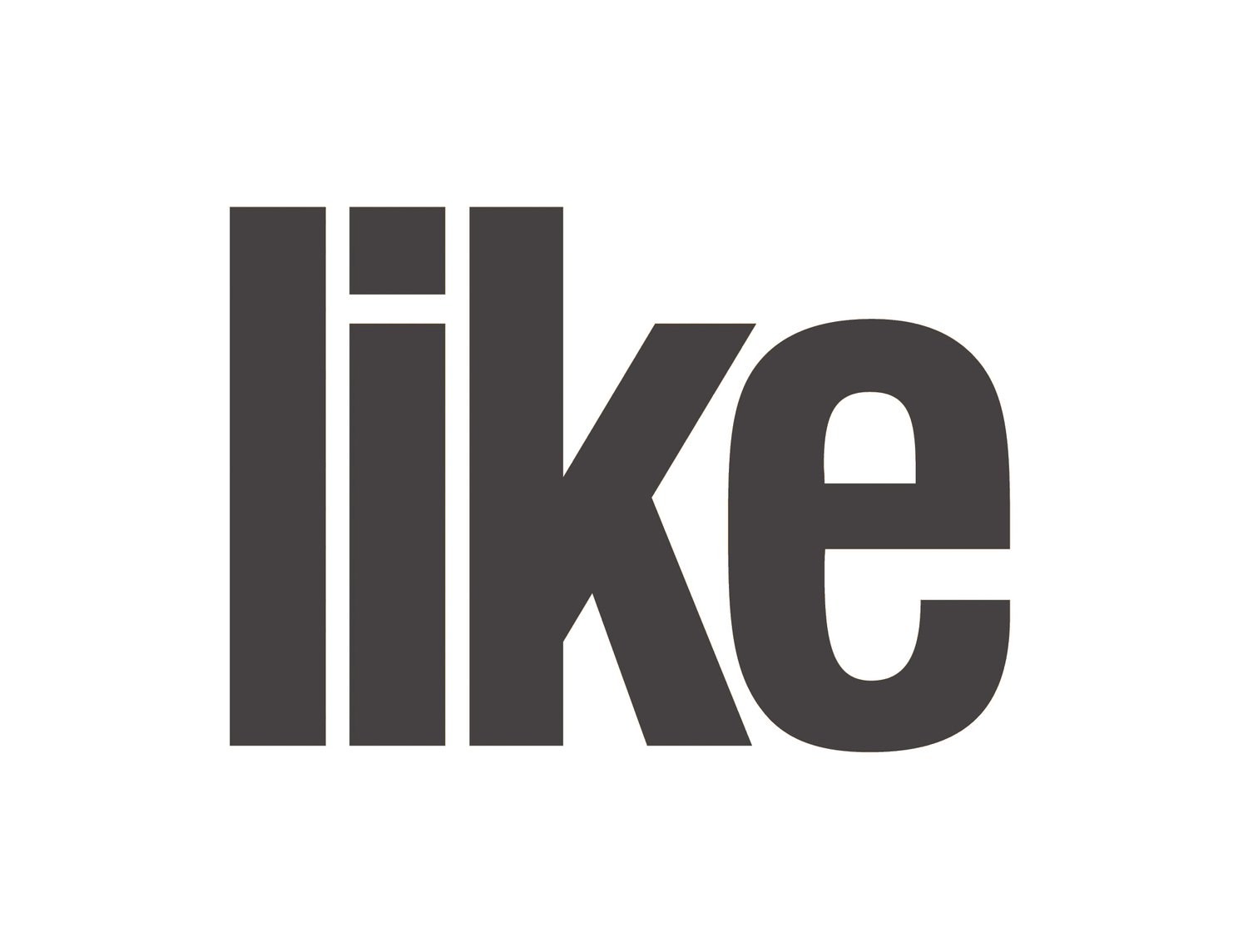Eagle Star
Upper Queen Street, Belfast
Magell
Complete
TBA
Location:
Client:
Status:
Value:
The conversion of an outdated 1970’s Belfast office building to deliver 32,000 sq.ft. of modern commercial office space over 8 floors.
The building is fully occupied by Urban HQ, a flexible workspace provider whose aim is to ‘redefine workspace’.
The building has been designed to provide Grade A serviced office accommodation for businesses of all sizes (from 2 to 60 persons) and offers an innovative, all-inclusive approach to flexible working environments which optimise productivity and collaborative working.
This project achieved Northern Ireland’s first flexible work space with WiredScore Platinum Certification.
Architect’s Account
Built in the late 1970’s Eagle Star House was formerly occupied by the Eagle Star Insurance Company. Located in the heart of Belfast at the junction between Upper Queen Street and Wellington Street, the building has been owned by Magell Limited for nearly 20 years.
Where historic trends in the commercial office sector have focussed on maximising NET lettable office space, there has been a recent shift towards delivering high quality workspace to the market. At Like Architects we have been involved in a number of such projects where clients are also actively driving retention and refurbishment over demolition and rebuild – as exemplified in the completion of Merchant Square (Perspective Issue November 2021) and the redevelopment of the former Beaufort House on Wellington Place, which has recently received planning permission.
The brief for Eagle Star House was to convert an outdated office building to deliver 32,000 sq. ft. of modern commercial office space over 8 floors. The building is now fully occupied by Urban HQ, a flexible workspace provider whose aim is to ‘redefine workspace’. Eagle Star House has been designed to provide Grade A serviced office accommodation for businesses of all sizes, with private offices for 2 people through to full floors accommodating more than 60 people. Offering an innovative, all-inclusive approach to flexible working environments which suit a range of companies, the spaces encourage both productivity and collaborative working.
Organisationally, cellularised workspaces have been accommodated on lower levels with more open plan arrangements on upper floors. This particular model provides flexibility under one roof, catering for companies of all sizes as well as those which are growing and require space to expand without having to find alternative premises. The success of this business model has led to the client recently purchasing additional space within the vicinity which will accommodate the ongoing expansion of Urban HQ.
The ground floor has been configured to create a generous double height entrance foyer along Upper Queen Street and the building has its own bar with social and meeting areas to encourage interaction between the members and their respective clients. The inclusion of a communal roof terrace also accommodates social gatherings and events. At a time when external space is at a premium as a result of the Covid-19 pandemic, this space has added significant value to the working environment, with its attractive views towards Belfast City Hall. Furthermore, it highlights the value of utilising otherwise vacant roofscapes which are prevalent within the city centre.
As with many of the buildings from the 1960’s and 70’s, the existing cladding at Eagle Star House was inefficient by current environmental standards and restricted the opportunity for good natural daylighting to internal spaces. The east-facing façade along Upper Queen Street was removed and internal layouts were stripped back to the existing concrete frame and core. A new high performance curtain wall façade has been erected, providing excellent natural daylighting whilst minimising overheating and glare to internal spaces. The façade is composed as a series of extruded anodised aluminium fins which create a visual rhythm whilst providing solar shading from low winter sun from the south. Three large aluminium framed boxes break up the repetition of the façade – emphasising the entrance foyer at ground and first floor level, the corner facing Assembly Buildings Conference Centre along Wellington Street, and at upper levels overlooking the city towards the domes of Belfast City Hall.
Internal suspended ceilings were also removed and new M+E services exposed, thereby maximising floor to ceiling heights and achieving a loose fit arrangement suited to future adaptation. Designed to achieve WiredScore Platinum, the building accommodates raised access floors throughout for comms integration and offers sustainable initiatives such as cycle storage and showers for low carbon commuters. As highlighted at the recent COP 22 in Glasgow, the importance of creatively reusing outdated and vacant building stock not only illustrates the potential of what can be achieved within our cities, but also sends out a positive message with regard to achieving sustainability targets and significantly reducing the carbon footprint on construction projects.
- Arthur Parke, Associate Director




















