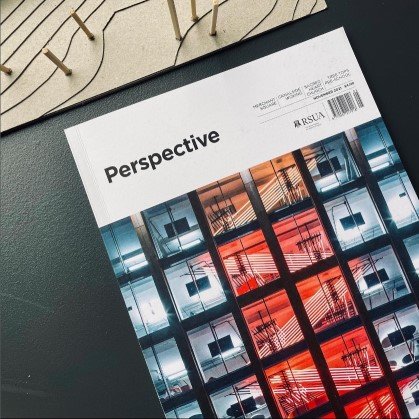REVISITING THE CITY
No city stands still. Vibrant cities experience constant change and renewal, where the action of modification and accretion point to both place and time, as well as the economic and political drivers behind such endeavours. To borrow from Kevin Lynch:
‘[Not] only is the city an object which is perceived (and perhaps enjoyed) by millions of people of widely diverse class and character, but it is the product of many builders who are constantly modifying the structure for reasons of their own. While it may be stable in general outlines for some time, it is ever changing in detail… There is no final result, only a continuous succession of phases.’
From ‘The Image of the City’ 1960
Belfast as a city has experienced latent growth where, as a result of the Troubles, the process of renewal was put on hold whilst other comparable post-industrial cities across the UK continued to benefit from investment. Over the last twenty years the situation has begun to change, where significant projects such as the redevelopments at Victoria Square and Titanic Quarter have rejuvenated larger areas of dereliction. The imminent completion of Ulster University’s campus on York Street, as a counterpoint to Queen’s University further south, will undoubtedly shape the face of Belfast city centre over the next number of years.
The city is also evolving in the finer grain, particularly in the commercial office sector. Recent additions, such as the Paper Exchange, and Erskine House clearly demonstrate the increased confidence of investors. Latterly there has been a renewed focus on reusing and improving the existing building stock within the city centre. Many of these buildings which were constructed in the 1960s and 1970s do not meet current requirements for Grade A office accommodation. However, they provide flexible and robust concrete frames which were originally designed to withstand bomb damage. At Like Architects, we have been involved in a number of such projects where clients are interested in the viability of ‘creative reuse’ rather than demolition and rebuild. As well as for commercial reasons, the environmental benefits of retaining existing concrete structures are significant particularly with regard to reducing the carbon footprint of a building.
Examples from elsewhere, such as flagship headquarters for Facebook and Google have raised the bar and created a typological shift in office design, where the white collar factory was once the norm. The need to connect and think collaboratively, to work in healthy spaces where wellbeing is a priority, and where environmental agendas are addressed, are all key considerations at the forefront of current discussions on the future of office design.
Similarly, the recently completed Merchant Square office development in Belfast’s city centre speaks to the twenty first century, where the vision of fostering new ways of working will serve as a benchmark and a catalyst for future development in the city.
Merchant Square originated as three individual buildings – Oyster House, Ferguson House and Royston House fronting Wellington Place and Upper Queen Street. The client for the building, Oakland Holdings, established an ambitious brief which entailed façade removal, full strip out of upper floors, the creation of a single centralised core to achieve efficient and uninterrupted floor plates, and extending the building both in plan and section, effectively doubling its size. The refurbished building delivers 230,000 SqFt. of Grade A office space, designed to comfortably accommodate 3,000 employees. Generous roof terraces have also been provided as a compliment to the restaurant and cafe spaces in the building.
The removal of dilapidated precast concrete cladding panels provided the opportunity to create a new facade which would unify the development and give it a distinct identity. In augmenting the existing urban frontages, the use of corten steel cladding resonates with the city’s industrial heritage, and draws inspiration from the red and orange hues of Belfast’s brickwork. High performance floor to ceiling glazing ensures generous natural daylighting of all working spaces, with the ‘loose fit’ approach providing optimal flexibility for fit out. As the largest ever single-let office in Belfast with a fit out by PwC, Merchant Square stands as the first refurbished building in Northern Ireland to achieve BREEAM Excellent.
It is poignant that Merchant Square has been delivered to the market at a time when the city tentatively emerges from a prolonged spell of home-working as a result of the COVID-19 pandemic. Our individual experiences over the last number of months will no doubt influence how we collectively revisit the city, as if for the first time. Projecting forward, there has therefore been no greater opportunity to recalibrate our thinking on how Belfast can be shaped to provide quality environments in which to live and work – both for the present and for future generations.
Arthur Parke, Associate Director
Photography Credit to Philip Vile and Paul Lindsay. Interior office design by BDP














